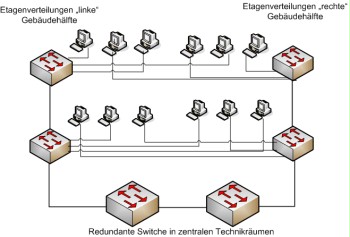S 6.104 Redundancies for the secondary and tertiary cabling
Initiation responsibility: Head of IT
Implementation responsibility: Building Services, Head of IT
If the availability requirements are high or very high, consideration should be given to installing redundant secondary and tertiary cabling in the relevant buildings.
For this, the secondary cabling, meaning the connections between floors, should be routed through at least two cable chutes located in separate fire zones in the building. For example, the secondary cabling can be routed on opposite sides of the building (e.g. north and south, or east and west).
All rooms in which subscribers need connections are connected to both of the secondary cabling systems. In this case, half of the connections in a room are connected to a distributor on one side of the building, and the other half of the connections are connected to a distributor on the other side of the building. In the following diagram, the two halves of the building are referred to as the "left" and "right" sides.

Figure 1: Diagram of redundant user connections
This makes it possible to maintain operations on the floors even when there is severe damage, at least provisionally, as long as damage did not occur to both halves of the building.
Review questions:
- Has it been checked whether the secondary and tertiary cabling should be designed redundantly due to the high availability requirements?

